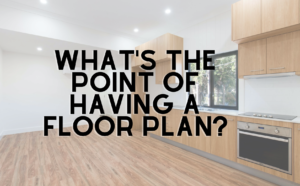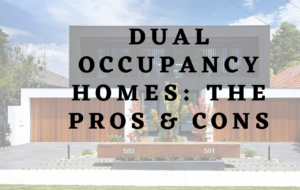Even the tiniest bit of visual inspiration can be gleaned from a duplex home with a distinctive or outstanding design. And the fascinating aspect of a home is usually the luxurious features, and there’s nothing quite like the luxury of space.
Homeowners in today’s metropolitan areas are resorting to a duplex house design to rethink the concept of a large home, as standalone houses and bungalows are becoming increasingly rare. We’ve compiled a list of helpful ideas and tricks for designing a duplex home.
1. Don’t Miss The Opportunity To Display Beautiful Paintings On A Double Height Wall
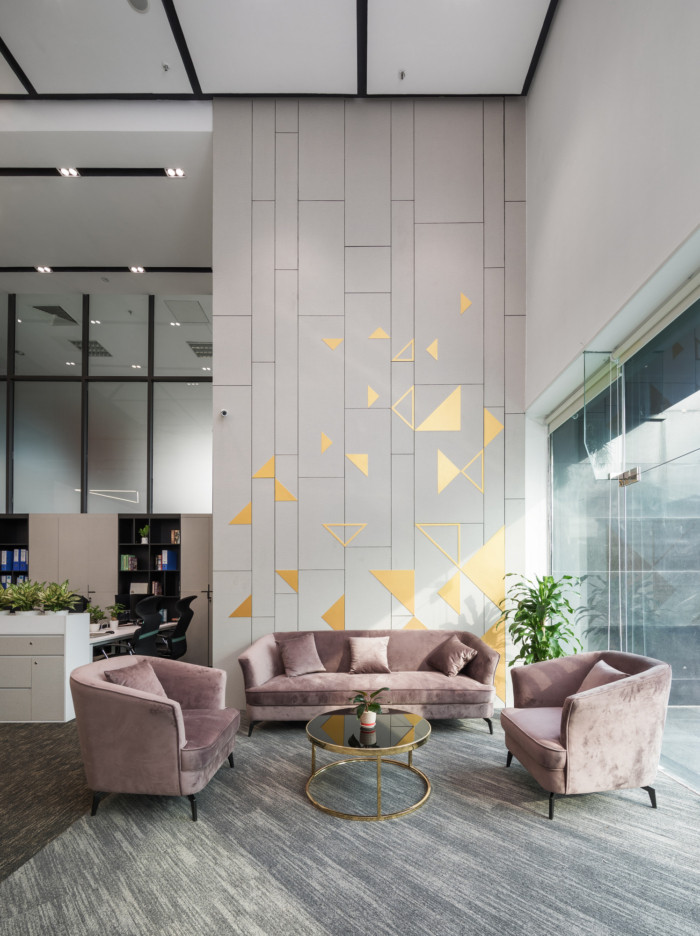
Frequently, double-height ceilings are seen in duplex residences, which means that the walls’ surface area is also larger. The most effective way to make the most of this dramatic space would be to exhibit a substantial piece of art.
The astounding height combined with a large-scale work of art will produce a pièce de résistance in this room.
Because the length of this wall spans such a significant distance, you could also use a specific wall treatment or an intricately designed wall to add visual interest to the lack of artwork.
Attracting attention to a wall that runs the length of two levels is the key to decorating it well.
2. Give The Same Theme To The Rest Of The House
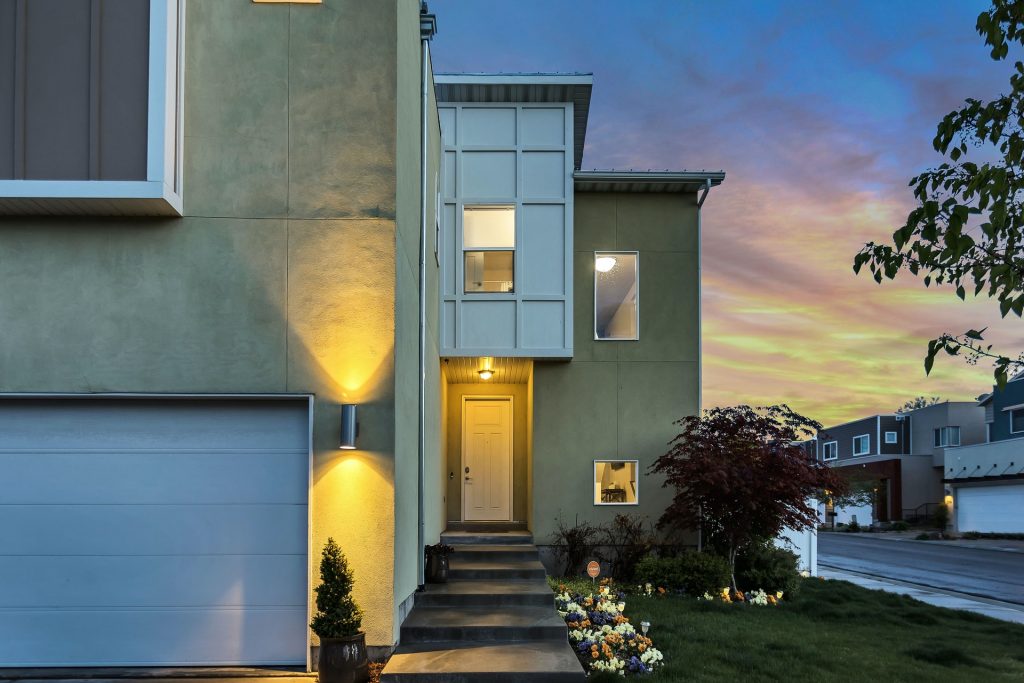
There may be a sense of disconnection between the two levels of a duplex home because the floor plan is divided across two stories. To maintain the illusion of a single house connected to the other, the two must devise techniques to ensure that both levels have a view of the other. Open corridors with views of the floor below and glass walls around the stairs and neighboring rooms all allow for visuals of the space above and below while still maintaining a certain level of confidentiality.
3. A Staircase Must Be Built In The Home As Per Requirements
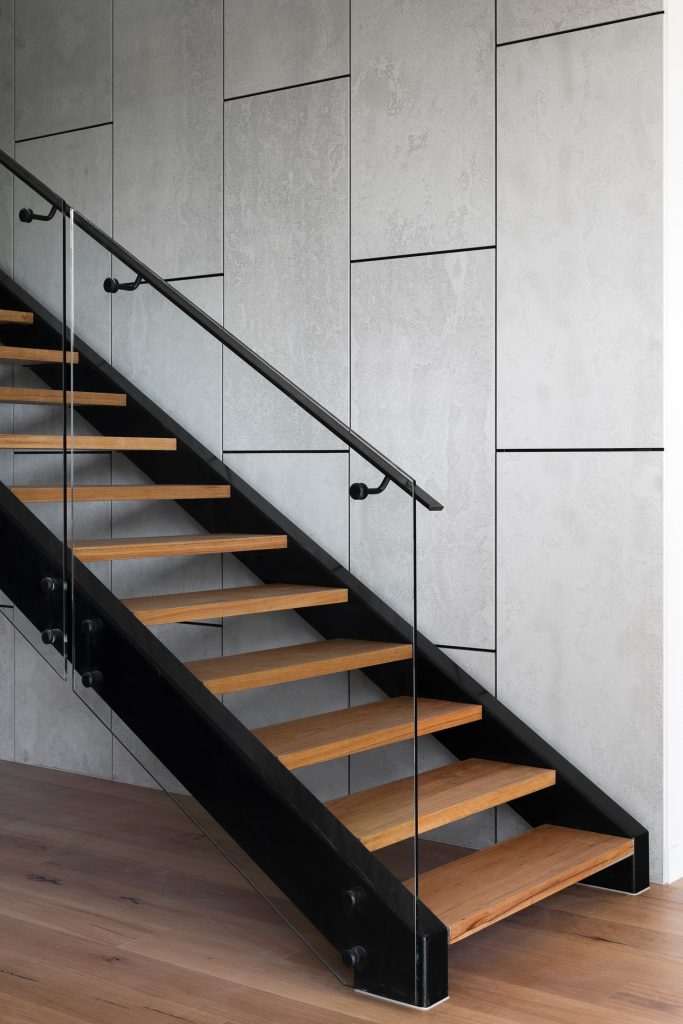
Among the many features of a duplex home design is the staircase, which serves as the primary means of connecting the two floors. This room will play a crucial role in establishing the duplex home design; therefore, before planning it, think about the style, usage patterns, and function that this space will serve. If the purpose of the staircase is to connect the downstairs room to the bedrooms upstairs, consider positioning it at one end of the home to maintain a sense of privacy. Suppose the staircase is intended to be a sweeping design statement in the house. In that case, it should be placed as the central focal point at the entry to the home to create an atmosphere of grandeur from the moment you enter through the door.
4. Establish A Center For Your Home
When a house is divided into two halves, it will be necessary to bring the two sections closer together to function correctly. A brilliant approach for integrating the house as a whole is to designate a central point or room that will serve as the heart of the house, where the family can congregate at the end of the day. This part of the house, which is placed in the middle of the house, can be classified as a living room, a lounge space, or even a television area.
Large plush sofas and sectionals, as well as a variety of soft cushions, decorations, and mood lighting, should be included in this space to make it more appealing and comfortable. Floor lamps placed on the sides of couches are a fantastic way to incorporate this into your design.
5. Make A Few Changes To The Layouts In Your House And See What Works Best
You might be wondering how to divide the living and private rooms between the two floors of a duplex home design while also dispersing the functionality and flow of the entire home, especially if you’re working with two stories. While it is customary to have the home’s entry on the lower floor, some people choose to have the kitchen and living room on the lower floor and the bedrooms on the higher floor. This is known as “open concept design.” However, there is no reason to abandon this concept if the polar opposite makes more sense in the context of your current home’s design. It is possible, for example, to design the living and dining rooms on the upper floor around a patio space that is ideal for entertaining visitors while reserving the bedrooms and study for the lower floor.


