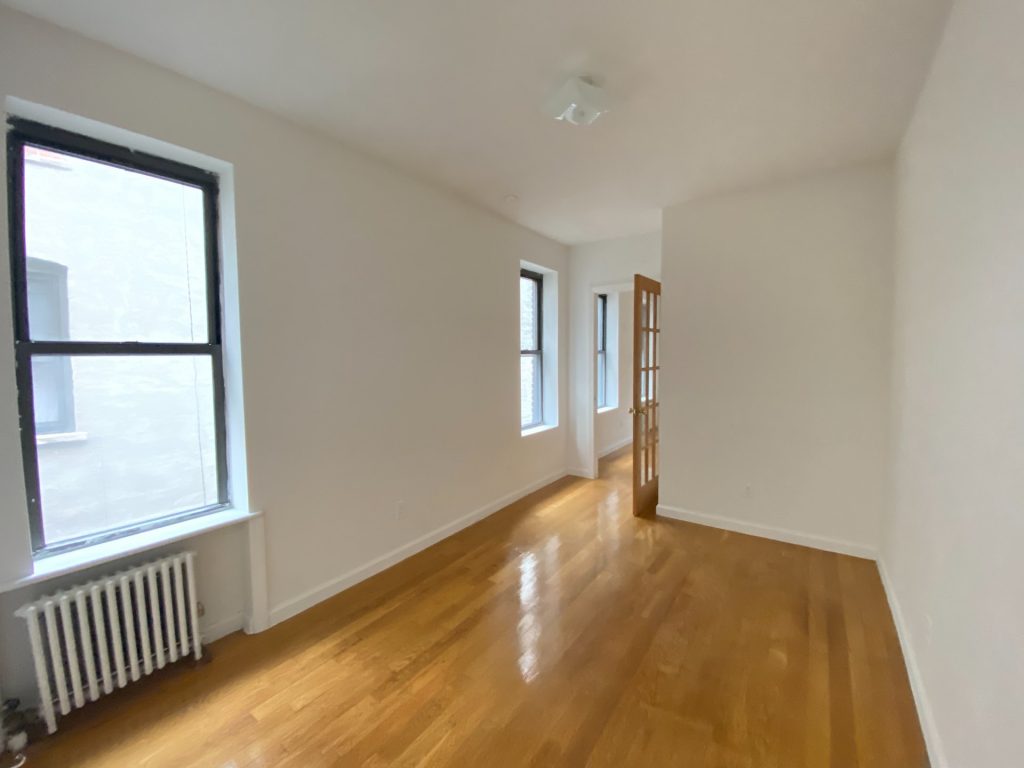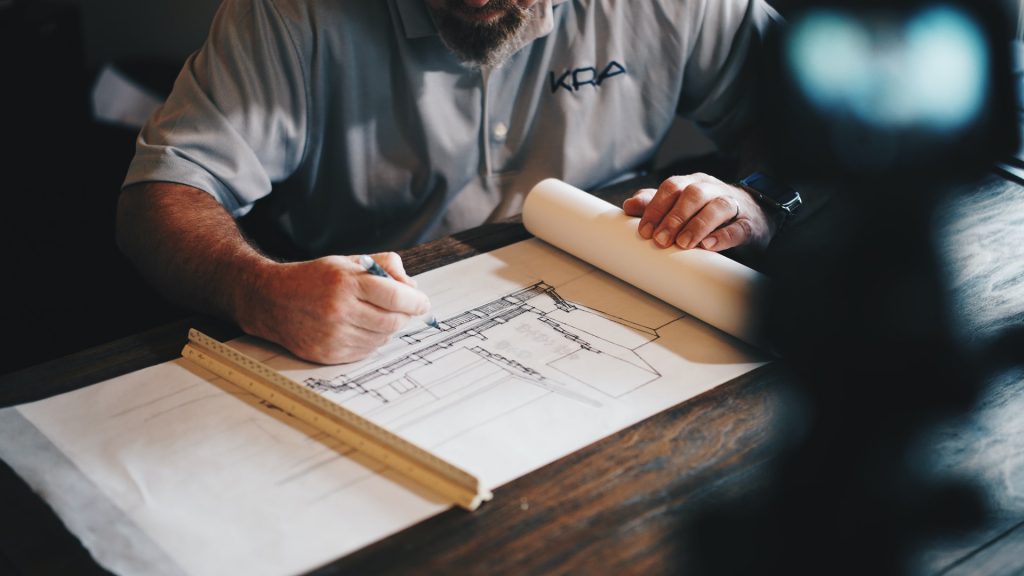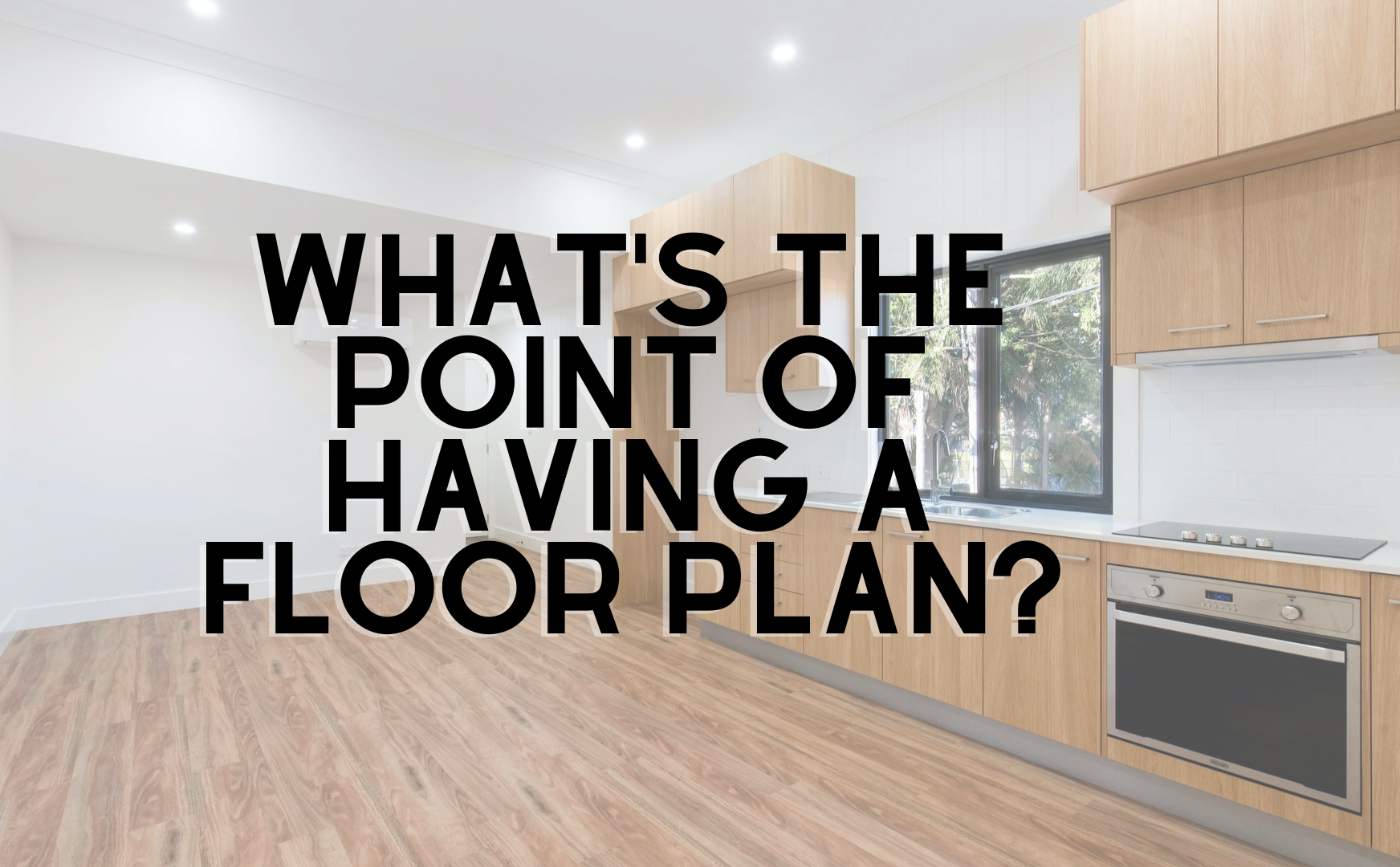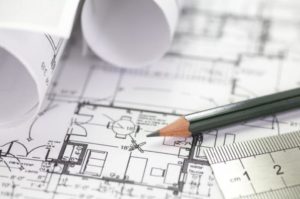This is one of the most critical considerations while deciding on the ideal layout. The location, the kind of home you desire, and the fixtures, fittings, and furniture you choose are all significant considerations when building a home, but the floor plan will have the most impact on your daily life in the house.
To ensure that you and your family will enjoy your new home for many years to come, it is important to devote some extra time and effort in the planning stages.
A well-thought-out floor design can improve your quality of life by maximising space, light, and ventilation while also providing a natural flow between rooms. However, a bad floor plan could make a house that is dark, claustrophobic, dreary, and uninviting.
Worse, a poor floor layout might diminish the resale value of your home. Check out the remainder of this post to learn more about the value of a good floor plan and how to choose one that’s suitable for you.
What Is a Floor Plan, Anyway?
First, we’d like to make clear what we’re discussing. A floor plan is a visual representation of an architectural design’s various rooms and areas.
To put it another way, it gives you a perspective on how everything is arranged in a house.
Is it a good fit for your way of life?
Preparing a floorplan involves thinking about how you want to live and the activities you like before making a final selection.

If you enjoy cooking and entertaining, a kitchen with plenty of counter space is a great choice for your home. If you have to walk through a bedroom and across the opposite side of the house to get from your kitchen to your dining area, you may find that you don’t use it as much.
What’s the best way to describe the layout of the rooms?
In general, it’s a good idea to have your living area and bedrooms separated by at least a few feet. You may also want to keep an eye on your children when they’re watching television by having the kitchen and living room close together.
The location of the bathroom is also crucial, as you want to tuck it away to provide the most privacy possible. In the middle of a dinner party, no one wants to use a bathroom that opens right into the dining area!
Having a decent floor plan may make or break the use of your new home, as you can see from the examples above. Make sure you ask the right questions and make the correct decisions so that you end up with a house that you’ll enjoy for many years to come.
Is it adaptable and able to change?
When choosing a floor plan, think about how your wants and lifestyle will evolve over time.
Do you have any immediate plans to start a family? Is there enough room for everyone? If necessary, could you turn your home office into a nursery? Is it conceivable that you’ll be sharing your home with grown children or elderly relatives at some point?

When designing your floor plan, don’t overlook the significance of where you put the various rooms. Although it may only appear to be a series of lines on a piece of paper right now, it indicates the area of your life in which you will be spending the majority of your time in the near future.
To avoid future headaches, be sure that the floor plan you chose is flexible enough to accommodate your changing needs now.
Floor plans enable you to communicate effectively
When it comes to buying a house, we’re all visual learners. Real estate photography has long been recognised as a valuable asset by real estate brokers. We recognise that prospective buyers want to have a look at the house before making an offer. Home purchasers, on the other hand, are becoming increasingly informed as time goes on. Although a home’s current decor may make it appealing, its real value lies in the structure itself, as many people know.
There is a wealth of information about the structure, layout, and other elements of the home that can be found in floor plans. In addition to showing how many bedrooms and bathrooms a house has, a floor plan can help buyers visualise the rooms’ dimensions and layouts in a way that images can’t.
When it comes to finding out about properties, few purchasers will actually attend an open house in the current internet age. It is not uncommon for them to establish their initial assessment of a home’s layout based on the information you supply in your listing or other marketing materials. Buyers need more than a listing to make an offer; they need a floor layout.
Mental connections are made through floor plans
Our real estate photography and staging efforts aim to highlight the best aspects of a home. A snapshot can never be a blank canvas on which buyers can paint their own visions of how they want their new property to look. The blank canvas of a floor plan is what you’re looking for.
Planned layouts don’t feature other people’s clutter. Layout and size are more important, so purchasers may start thinking about how the house will function for them.

Does their king sized bed fit comfortably in the master bedroom’s closet? Does their favourite console table have a place near the kitchen? These concerns can be addressed through the use of floor plans, which help buyers form emotional ties to a house. Buyers will be motivated to make offers and perhaps pay more for the property if they feel a strong emotional connection to the home. In order to make the best floor plans, you need to have an online measuring device. This removes any doubt about whether a buyer’s furniture will fit in a given space and makes them feel like they belong in the house. You may also want to read How to Decorate a Small Apartment in These Simple Steps
Summary
A floor plan is a visual representation of an architectural design’s various rooms and areas. A good floor plan maximises space, light, and ventilation while providing a natural flow between rooms. A bad floor plan could make a house that is dark, claustrophobic, dreary, and uninviting. Check out the remainder of this post to learn more about the value of a good layout. Having a decent floor plan may make or break the use of your new home, as you can see from the examples above.
When choosing a floor plan, think about how your wants and lifestyle will evolve over time. Having a decent floor plan may make or break the use of your new home. Don’t overlook the significance of where you put the various rooms. To avoid future headaches, be sure that the floor plan you chose is flexible enough to accommodate your changing needs. A floor plan can help buyers visualise the rooms’ dimensions and layouts in a way that images can’t.
Buyers need more than a listing to make an offer; they need a floor layout. There is a wealth of information about the structure, layout, and other elements of the house that can be found in floor plans.



